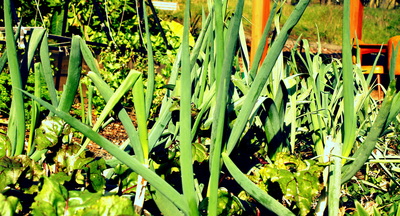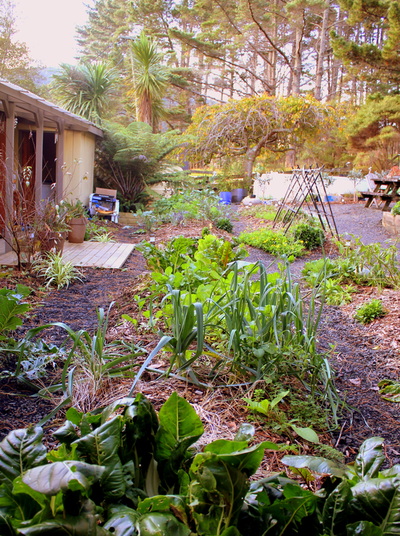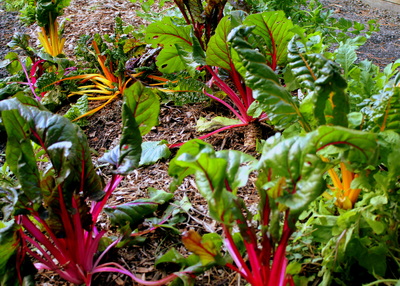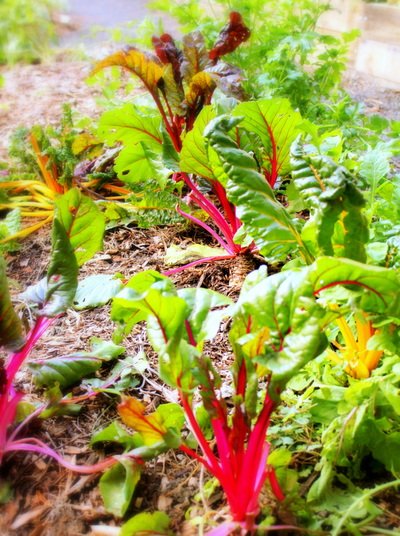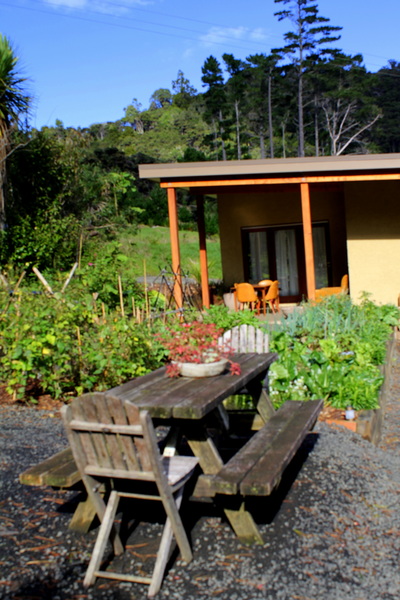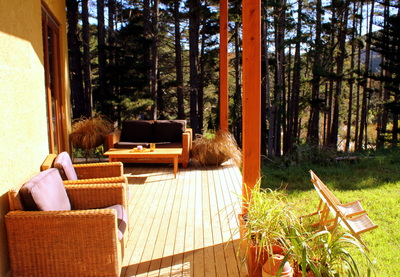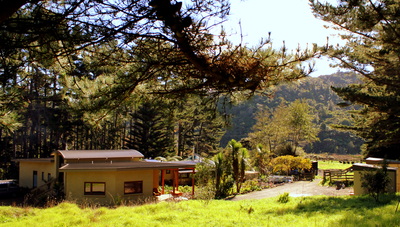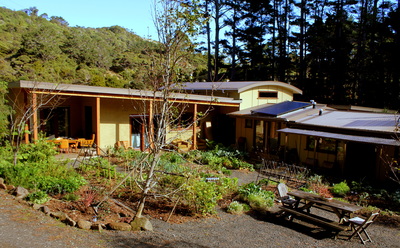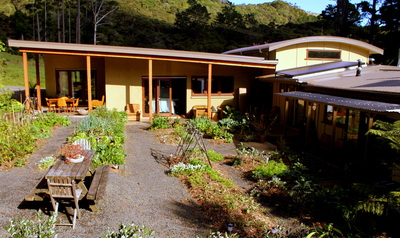Sustainablity
Designed by Graeme North, our central building uses solar power, solar hot water, as well as two wetbacks for extra warmth in winter. Our gardens, developing food forest, and chicken systems form the core of Te Henga Studios, and we grow to feed the collective as well as our visitors. The vermicast septic system can support up to eighty people a day*

